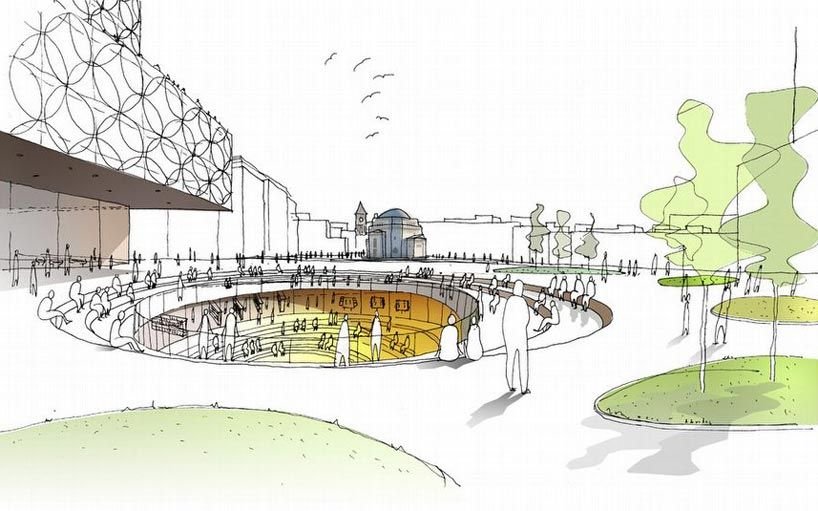What to expect during the architectural design process?
Architectural project during the concept design phase of the project
Understanding the stages of an architectural project can help clients navigate the process effectively. Here is what to expect:
Phase 1: Initial Consultation During this stage, you and the architect discuss your goals, budget, and overall vision. You’ll outline expectations and explore design possibilities.
Phase 2: Concept Design
The design team creates initial sketches and design concepts.
You will review and provide feedback to refine the vision.
Conceptual layouts and rough floor plans are developed.
Phase 3: Design Development
More detailed drawings and 3D renderings are created.
Structural considerations and materials are introduced.
Budget estimates are refined based on design choices.
Phase 4: Planning Permission and Approvals
The principal designer ensures compliance with planning permission and local policies.
Plans are submitted for necessary planning approval or permitted development, whichever is more relevant.
Phase 5: Construction Documentation
Finalised building regulations drawings and specifications are submitted to Building Control
Construction specifications, including materials and finishes, are detailed.
Phase 6: Construction Oversight
The Principal Designer may oversee construction to ensure design intent is maintained.
Adjustments are made based on real-world challenges.
Being aware of these phases will help you stay engaged and informed throughout your project.

