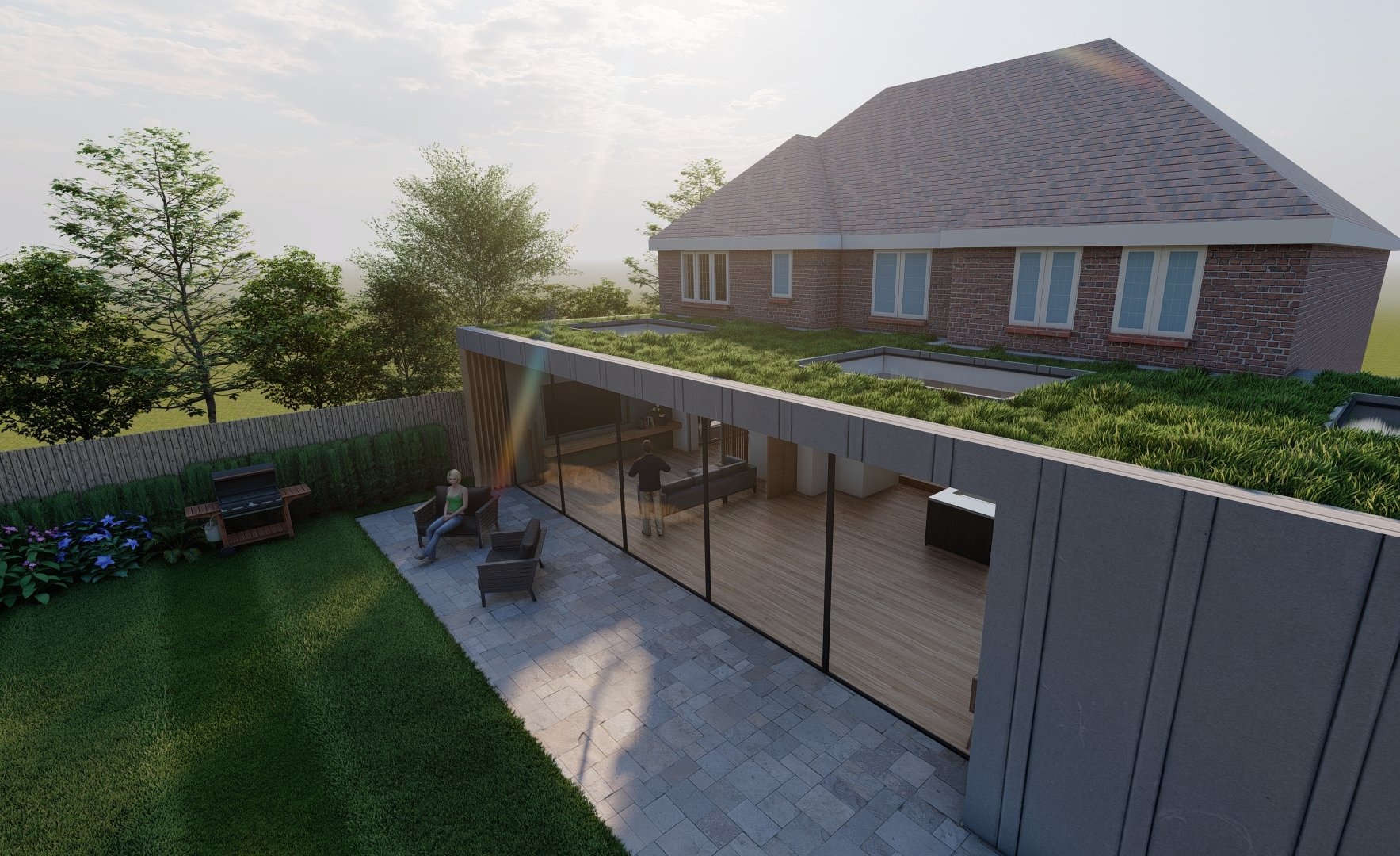
Holly House, located on the borders of the South Downs National Park is a residential property which is currently a detached 4 bedroom home. We were contacted by the homeowners in January 2022, with a view to extend the rear of their home to create a larger family / entertaining space, and to improve existing circulation, flow and connection between family rooms.
We are currently on-site managing the construction of this project, which has been progressing since Autumn 2023. Our design approach looked to add a large 60m2 flat roof extension to the rear, which features a large 10m glazed sliding door - allowing light to flood into the spaces. Materials proposed were zinc cladding and timber slatted panels, to soften the façade of the property. A green roof design was also incorporated to allow biodiversity net gain, and provide a softer view of the roof when viewed from first floor bedroom windows.






